NZ International Convention Centre Auckland by Richard Archbold
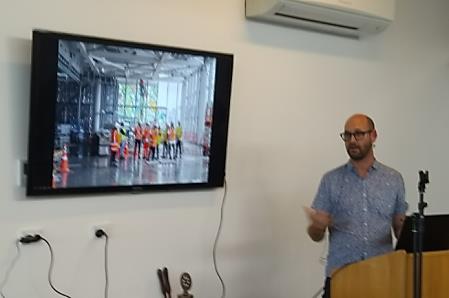
We were delighted to hear from Richard Archbold last week on the journey he and his team have been on in the construction of the new world class International Convention Centre in Auckland.
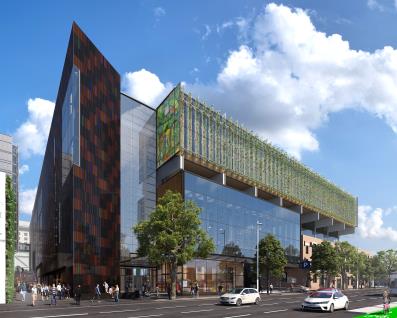
"It's been an interesting journey but well worth it" said Richard with a smile.
His journey in life started by growing up on a country farm where he worked with animals, nature, and machinery where you had to solve challenges in a pragmatic way with what was available. He attributes this to his interest in design and the built environment.
This has served him well over the years and particularly with the challenge of building New Zealand's largest convention centre which he describes as "my difficult girlfriend".
This journey started in 2013 and he has worked in with a wide variety of other designers, consultants, and artists on what has been a massive scale. The documentation produced includes over 1400 drawings for what is a transformative landmark project for Auckland.
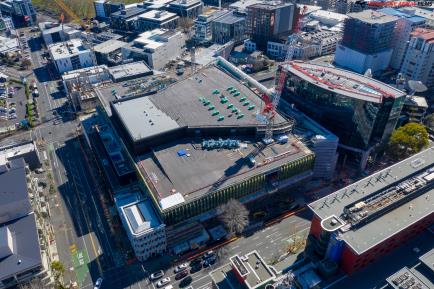
In terms of how he looks at the project, Richard shared a quote that Innovation requires getting one big thing right while execution requires getting thousands of little things right.
Delivering the project requires intense collaboration, and Richard is proud to be part of a huge team of talented architects and designers completing the project.
Distinguishing features involve combining architecture and engineering working together in order to find efficient, functional, and beautiful solutions. It was important that engineering and architecture were ‘two horses pulling the same cart”.
A key part of the brief was that the building needed to reflect the experience and identity of Aotearoa, and art was seen as a key guide to help us that journey.
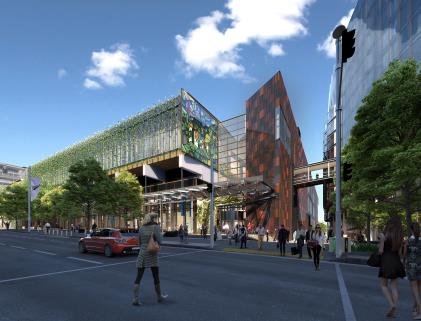
Richard shared that many international conference attendees spend a significant amount of their time in the conference buildings so it was vital the experience at the NZICC reflected what it is like to both ‘be here, and be from here’.
In terms of size, the centre is 33,000 square metres in size and is jokingly described as the “tallest three-storey building in New Zealand”. The lower level addresses loading and other functional needs for the building, the main floor of the centre houses exhibitions, and at the top level a 2,850 seat plenary theatre and associated function areas is provided.
To the north the building focuses on public movement while to the south it focuses on service movement such as incoming and outgoing goods. This separates these uses, allowing the public spaces particularly to focus on the arrival and visitor experience.
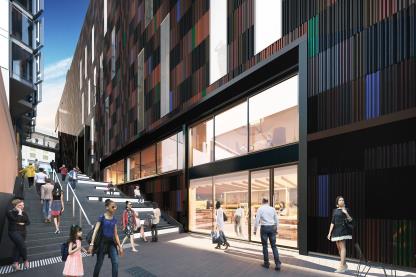
One key feature called The Spine is intended to be open day and night and at 105m long and between 25-32m high is one of the largest spaces of its type in New Zealand.
"We worked hard to maximise the space between the building and its northern site boundary in order for attendees to meet and mingle outside the building" shared Richard.
Another key requirement was to maximize flexibility. How the building was used will enable it to run huge events as well as having multiple events running side-by-side. The end product is able to house a wide variety of events which gives us a huge range of options to help meet differing customer needs.
With respect to the artwork, two artists worked on the building to create two of the largest public art works in New Zealand. Sara Hughes worked on the coloured glass panels, drawing inspiration from her experience growing up in the Hokianga and her memories of sunlight filtering through the tree canopy.
Peata Larkin worked on the terracotta spine artwork, composing an undulating pattern in the 13,500 ceramic tiles that clad this part of the building. Mock-ups were extensively used to review and understand the effects of these, inform product decisions, and help with buildability.
The use of 3D modelling enabled us to look at a wide variety of options to help get the effects that the artists and designers wanted.
Demolition started by December 2015, followed by the significant excavation of 220,000 cubic metres to create the basement levels. Steel was being erected shortly after, a key feature of which were the main trusses – over 40m long and fabricated in sections to fit within container ship holds to be delivered to Auckland for final assembly.
Due to the size of the site – over a hectare – five cranes were required to reach all areas.
"By August 2019 we were on the home straight and despite a major fire event in October that year the team is highly motivated to repair the damage and complete the project" shared Richard as he shared some amazing pictures of the building under construction.
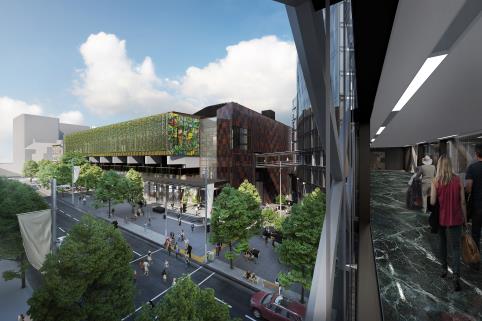
Here is a link (click the centre of the page it takes you to) of a similar talk Richard gave last year. It’s only 21 minutes long so easy to watch over a cup of tea, and covers the general overview of the building with a focus on the art.
We thanked Richard for his fascinating presentation of what is a huge asset for New Zealand in a way that includes giving especially overseas attendees a great experience of what Aotearoa is about.